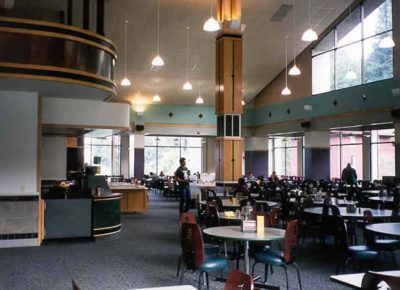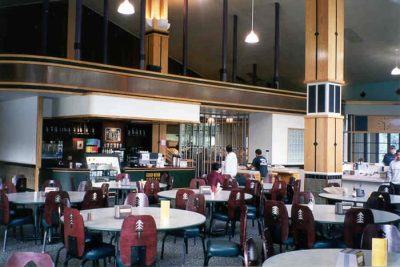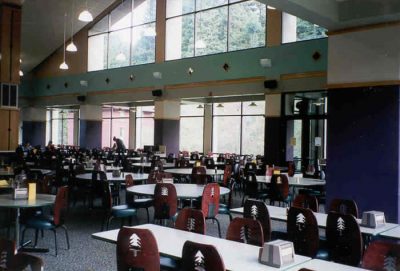Arcata, California
This project included the seismic retrofit, expansion and tenant improvement of an existing three story student commons building. The addition of two new exterior elevators made the building as well as the adjoining portion of the campus accessible to all students. The ground floor included expansion of the lobby, lounge, weight room and convenience store. The public restrooms were upgraded to meet accessibility standards. The second floor included development of the computer lab and support offices. The third floor cafeteria included expansion of the serving and dining areas.



