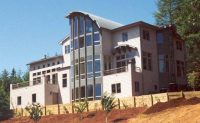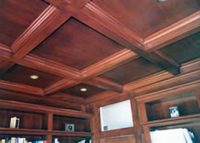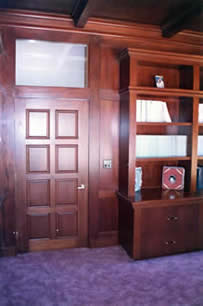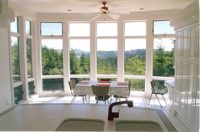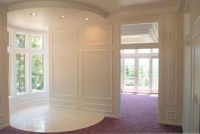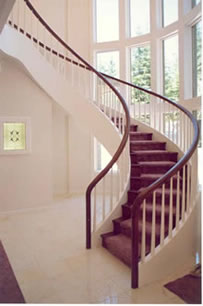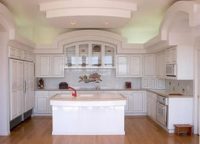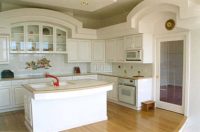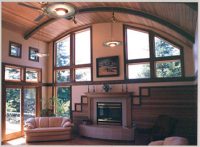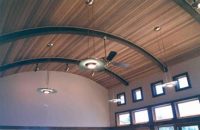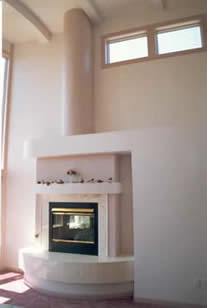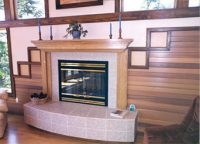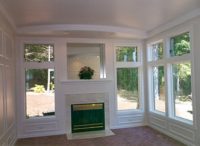North Bend, Oregon
This residence is a three-story, wood framed structure designed, as the Owner requested, to be an interesting and complex assemblage of traditional and non-traditional forms and materials. It is nestled amongst the trees at the top of a small clearing on a wooded ten acre site with views of the northern end of Coos Bay.
The 5,000 S. F., three bedroom, two and one-half bath home was completed in 1993 at a cost of $430,000. The building boasts curved walls of glazing protruding from its rectilinear form. These are topped with curved metal roofs supported by curved, glue laminated beams visible on the interior. The remainder of the roof is hipped and covered with composition shingles. The exterior walls are finished with a pine green synthetic stucco at the curved portions and light gray shingles over the remainder of the exterior which makes for a very durable and weather-resistant finish.
The interior wall and ceilings are gypsum board with a light texture to them. The family room ceiling is supported by exposed, curved glue-laminated beams with tongue and groove cedar boards between the beams. The den is finished entirely in mahogany, including the coffered ceiling. Vinyl-clad wood windows, with thermal glazing, are used throughout the home.

