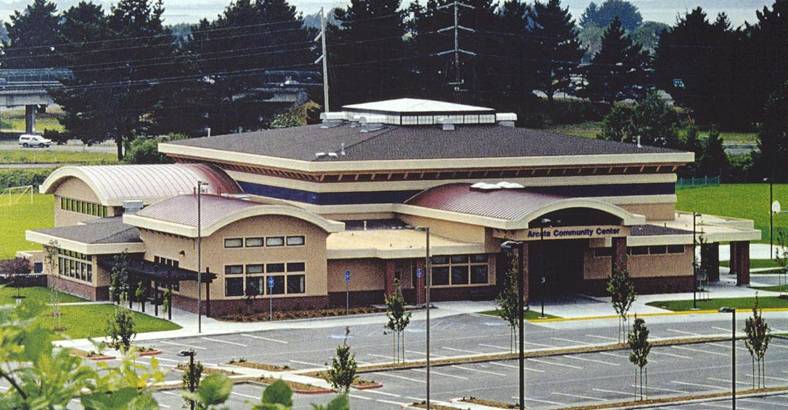Arcata, California
This community center’s design relates to an adjacent sports complex and the City’s recreational center. Master planning of the entire site was included as part of the project’s scope. The facility is approximately 20,000 S. F. and includes a gymnasium/multi-purpose room, kitchen, senior center, day care center, teen center, classrooms, arts/crafts area and meeting spaces.
The varied and diverse types of spaces required distinct access patterns and complex interior spatial separations. The building acts as a focus for the recreational complex and reflects the City of Arcata’s unique character.

