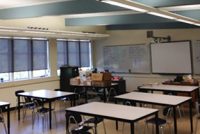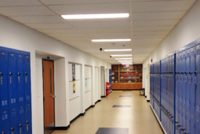The Myrtle Point High School project required extensive replacement of wall, ceiling and floor finishes to complete the seismic upgrades to the two floor classroom wing, the gymnasium and locker room wing and the adjacent covered bleachers with classrooms below. A total of 47,400 sq. ft. of structure was seismically upgraded. In addition, the school received a new boiler and heating system upgrades, new plumbing fixtures, new lighting, restroom upgrades, new windows, new cabinets and technology and power system upgrades.



