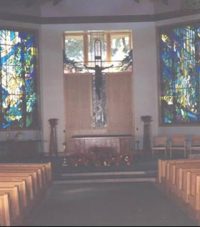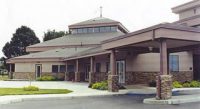Arcata, California
A porte-cocere and a lofty entry arcade with an integral bell tower greet the visitor to this project, which includes approximately 11,000 S. F. of interior space, as well as associated exterior meeting and gathering areas offering an additional 4,000 S. F. of usable space.
The sanctuary offers a number of unique amenities including: radiused pews on a sloping floor with a 350 person seating capacity; a raised alter platform with custom designed alter, ambo and baptismal pool, flanked by large, ornate stained glass panels and a vaulted ceiling with exposed glu-lam truss members and a central clerestory. Adjacent to the sanctuary are a Eucharistic reserve and reconciliation rooms.
The overall design incorporates three additional meeting, gathering and food service spaces designed to function independently from other areas, as well as in conjunction and combination with each other. This provides for the most efficient and flexible usage of the community space.


