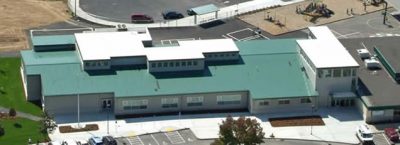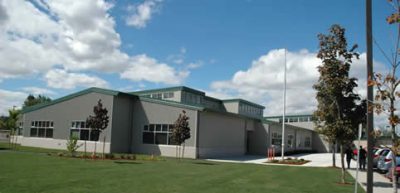The expansion of Barnes Elementary included 12 new classrooms, restrooms, and a new entry. The project also included renovations/remodel to existing administration area, media center, kitchen, and cafeteria. Special attention was paid to daylighting by taking advantage of the building’s East to West orientation with clerestories to allow for optimum daylight penetration.


