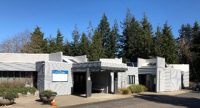The physicians of Bay Area Medical Center (Bay Clinic) contracted with Crow/Clay & Associates Inc. to increase the number of physicians’ offices and exam rooms in their clinic in Coos Bay. Additional programming needs included expansion of the available parking, simplifying patient circulation, expansion of the waiting area, record storage expansion and a remodel of the lab area. A critical condition of the work demanded the clinic remain in operation continuously during the addition and remodeling work. In total, over a dozen areas of the clinic were impacted. Careful planning and coordination with clinic staff ensured the clinic and the contractor were able to proceed with their duties with the least amount of interference possible.
A new 60 space parking area was built to replace parking which would be displaced by an addition to the main building. This project began with a 2,800 S. F. addition which provided new offices, exam rooms, conference room and coffee bar. With the addition in operation, each subsequent area could be shifted to newly opened areas while their space was remodeled and updated. Subsequent interior remodeling was carried out in the Surgical Procedures Suite, the I. V. Room, Internal Medicine Reception, Front Reception Desk and Pediatrics Reception. Record storage was increased and traffic circulation in the main areas of the clinic was streamlined.

