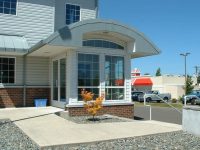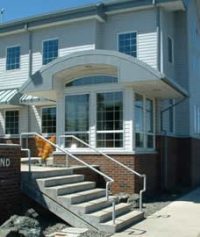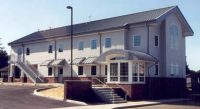Coos Bay, Oregon
Les’ Sanitary Service Office building is a 4,817 S. F. two story wood frame building with vinyl siding and a standing seam metal roof. Concrete spread footings and stem walls support TJI first and second floor framing and a simple trussed roof with gabled ends. The building is characterized by a brick veneer base, a high relief primary façade with divided fenestration and a single story entry with a curved metal roof and aluminum storefront. Curved metal awnings shade the fenestration on the south side of the building. A spacious two story entry and front office space is subdivided by partial height curved gypsum board walls with windows. The space is brightly colored and well lit with natural daylight.
The building includes a lunchroom, conference room and offices. Color coded computer and communications wiring and outlets are hardwired into the building. A very generous crawlspace (4-6 feet tall) is integrated into the site/building, which makes underfoot wiring changes and additions easy.



