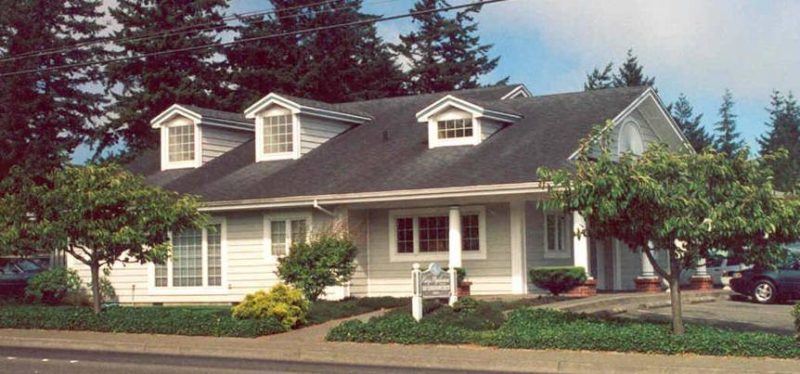North Bend, Oregon
This residential scale orthodontic clinic is based on an “informational floor plan” by Pacific Institute. The interior displays a large vaulted ceiling area in the main operatory area with daylighting dormers and large arched windows allowing in significant quantities of north light.
The reception area has curved counters with matching ceiling configuration which joins to a delightful waiting area. The clinic has a large column supported covered entrance for patient convenience.

