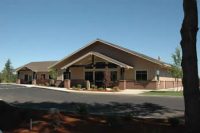Sandy, Oregon
The scope of work for this project included providing full architectural design services for construction of the new Sandy Animal Clinic and commercial tenant spaces. The new construction included a 6,000 S. F. building that houses a 3,000 S. F. animal clinic with the remaining 3,000 S. F. shell to be used for future commercial spaces. The animal clinic consists of a large and inviting reception area, four exam rooms, necessary storage spaces, staff lounge and office, x-ray room, treatment room, dental and special procedures room, lab, surgery room, canine ward, feline ward, and hospital kennel.



