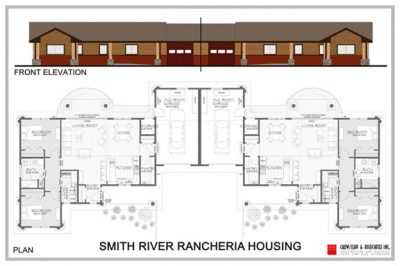This design included four duplex units and two single units for Tribal Elder Housing. Each unit is approximately 1,300 S. F. plus garage (2,600 for duplex) with two bedrooms and one bath. The design included elements that reflected tribal culture i.e. log columns, tile base, wood ceiling and exterior trim at corners. The project was designed with ‘ageing in place’ in mind, allowing for Tribal Elders to remain in their homes. The units have accessible entrances, user friendly bathrooms and easy to use kitchens. Exterior materials and site features were selected for durability and ease of maintenance. The project also includes a covered central community area for gatherings and barbeques. The site required road work, new water and sanitary sewer, storm sewer systems and electric utilities infrastructure work.

