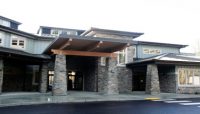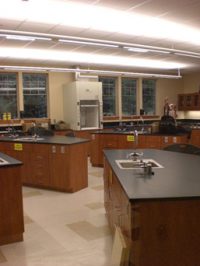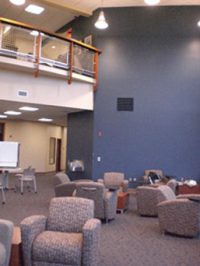Brookings Campus Facility
Brookings, Oregon
The new 27,000 square foot campus building for the college sits on a bluff overlooking the ocean and was designed with the unique coastal conditions in mind.
The orientation of doors and operable windows is to the east and north, avoiding wind and rain from prevailing winter weather from the southwest. Broad overhangs and cement fiber siding help to protect the building structure. A rain screen siding detail was used on the south and west facing facades as a secondary defense to water intrusion. Stainless steel flashing with a minimum of two inch overlaps are used at all flashing locations. Only stainless steel brackets and bolts are used in exterior locations. Vinyl windows with corrosion resistant hardware are used throughout. Exposed hinges and hardware on exterior doors are specified as stainless steel.
Mechanical and electrical equipment exposed to the exterior environment is specified with corrosion resistant surfaces and stainless steel operating components. All of the entrance door systems are specified with extra heavy anodizing. Specifications require that attachments for roofing and siding exceed the extreme110 mile per hour, exposure D, wind loading conditions. All the exterior intersecting surfaces and materials were detailed with the coastal weather conditions in mind.



