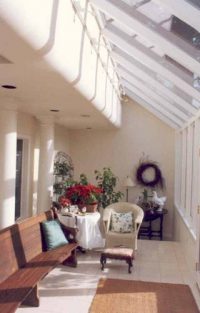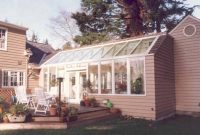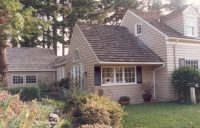Coos Bay, Oregon
This 1930’s Coos Bay residence had a very small kitchen, no family room and a single car garage. The design included a new kitchen open to a family room, a two car garage and a hybrid solar connector between the garage and family room entrance. The addition was built on a vacated street right-of-way, shared with a neighboring house. The design redefined the rear yard and allowed for summer wind protection for a new deck in that location.



