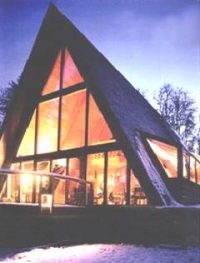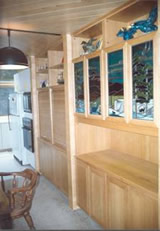Rogue River, Oregon
This residence was designed for the owner and CEO of a southern Oregon lumber mill. Its site on the north Rogue River invited opening the house to views of the river. The Owner desired an A-frame, chalet style which is modified by a greenhouse window system woven into the structure to increase useable floor area and natural light. The house has been used in national advertising for the mill’s specialty wood products.



